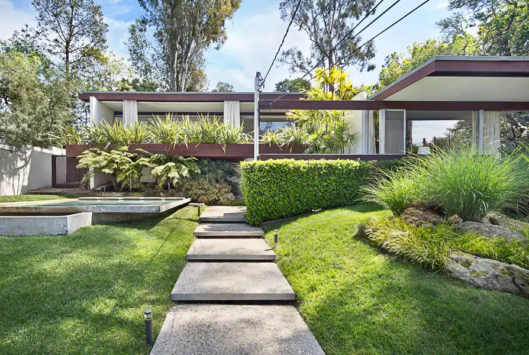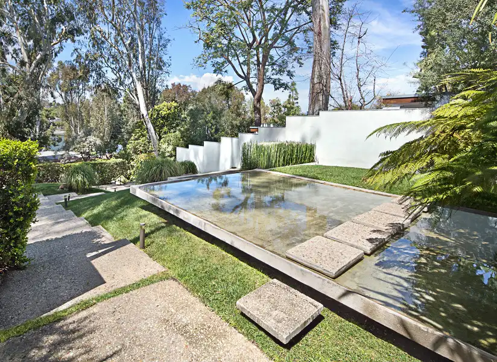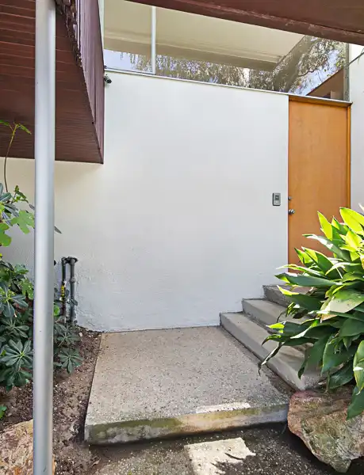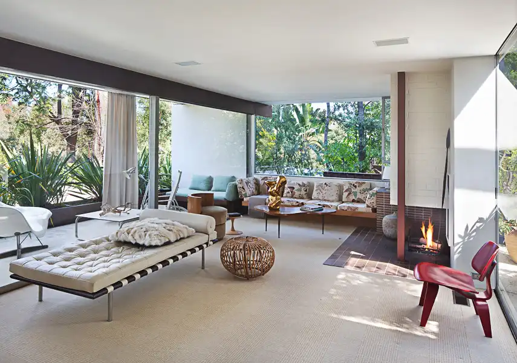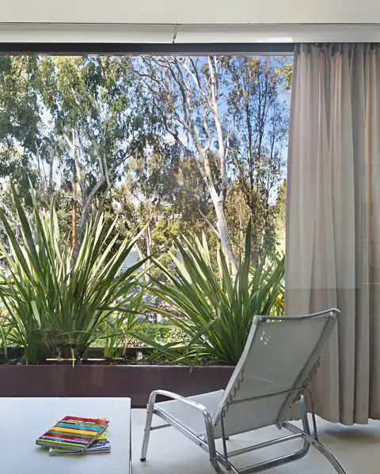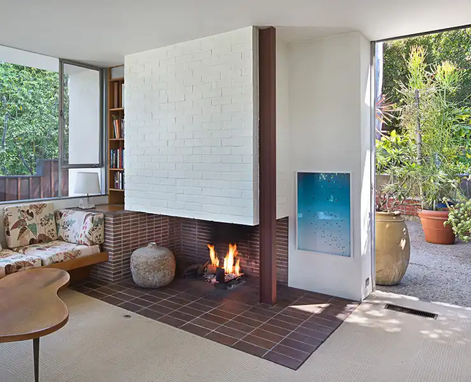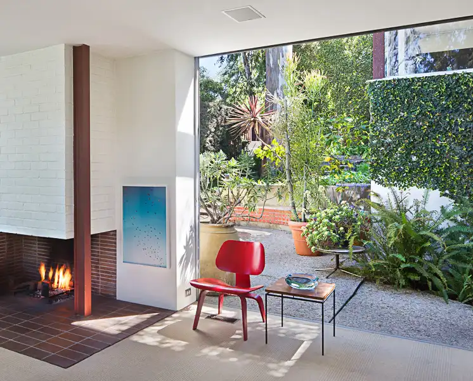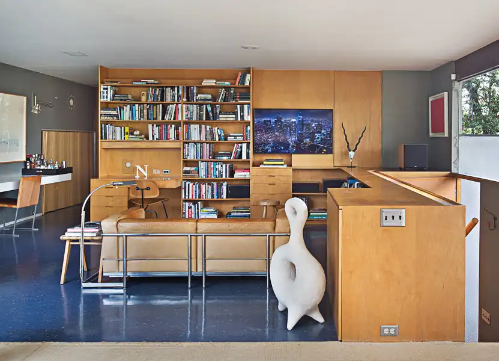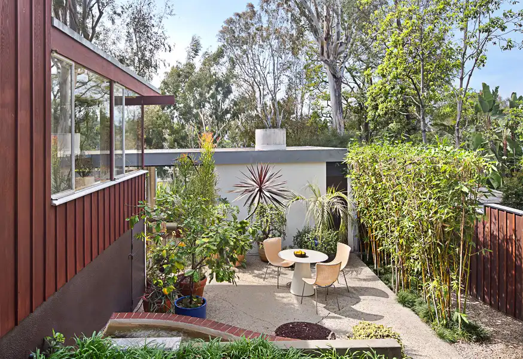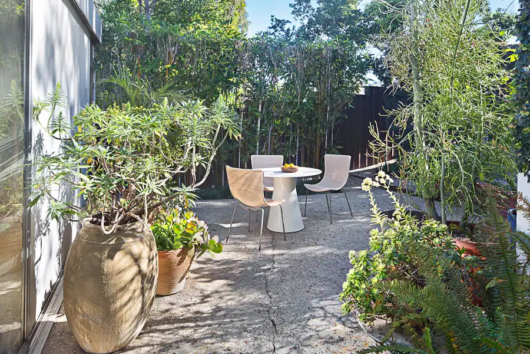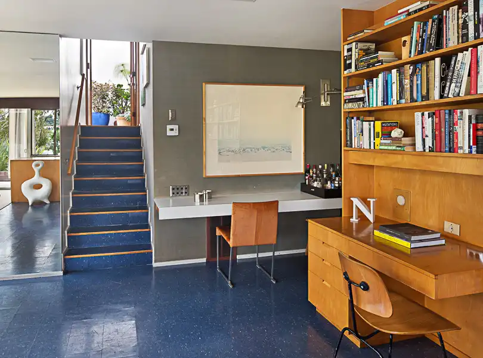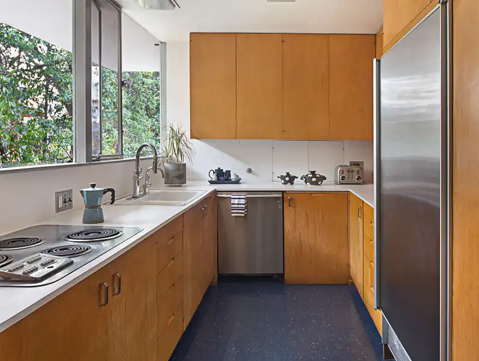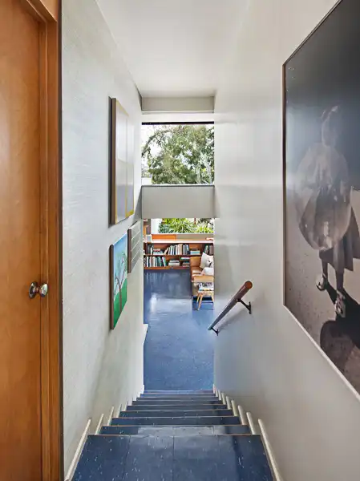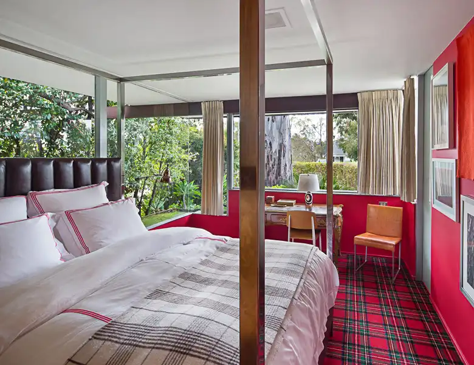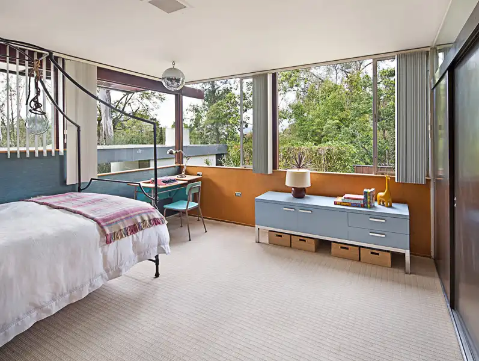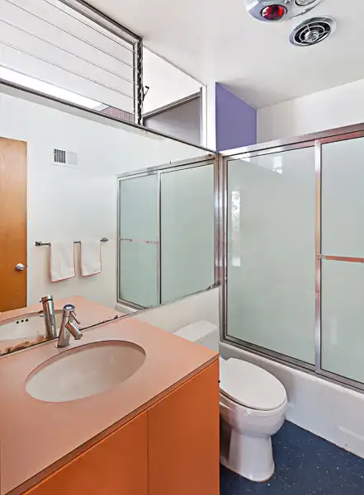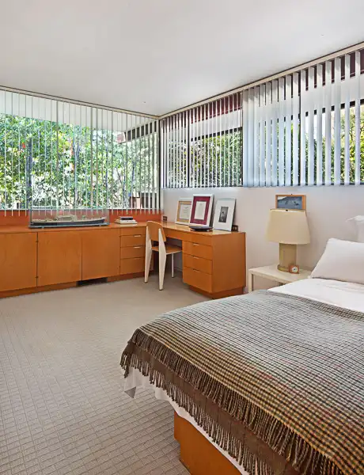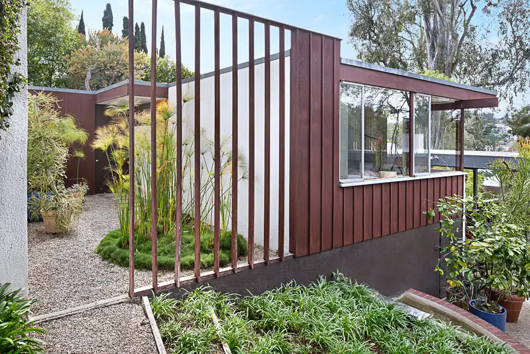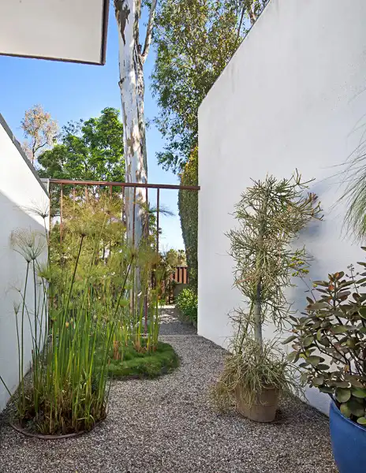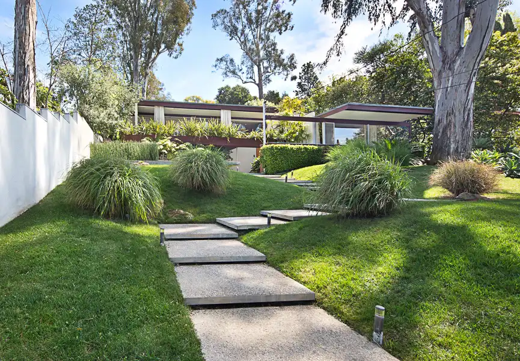Richard Neutra, Architect
Ohara House, 1959
$3,100,000
Description
Writing for the New Yorker, Alex Ross proclaimed “The Aura of a Neutra House is calmer and quieter, the view from the street is unimportant; Neutra sends you into a slow moving trance. The blurring of indoors and outdoors is part of the spell.” Considered one of the centerpieces of Silver Lake’s Mid-century architecture, the “Neutra Colony” consists of 9 houses built between 1948-1962.
Neutra’s work here needs no introduction. Ohara’s approach with ample front yard, and stone steps that merge into a water feature is sublime. The blurring effect here is fully realized in the living, dining and study area on the main level. A series of outdoor “rooms” connect with intimate interior spaces generously expanding the habitable area. The residence includes: 3 bedrooms, 2 baths, original built-ins, front balcony, side yard, hot tub and car port at the rear of the property.
Property Documents
Details

31784

3

2

1564 s.f.

10028 s.f.

carport

Richard Neutra, Architect
Yes
Contact Information
Click the selection box for the agent(s) you wish to contact:

