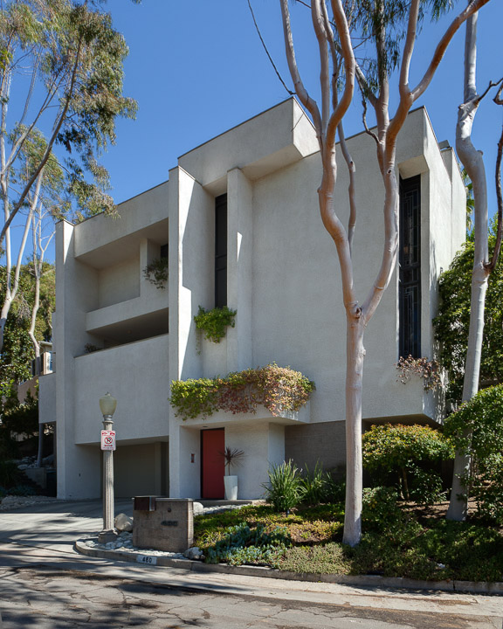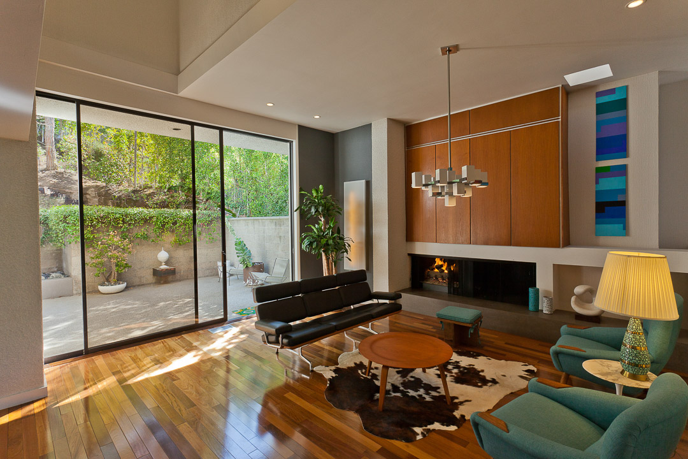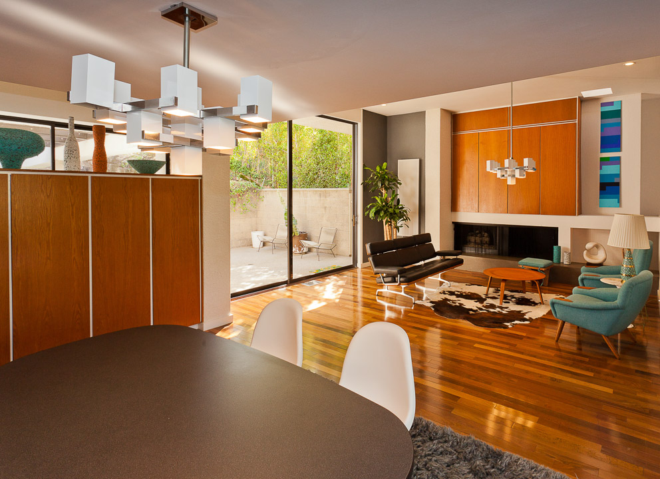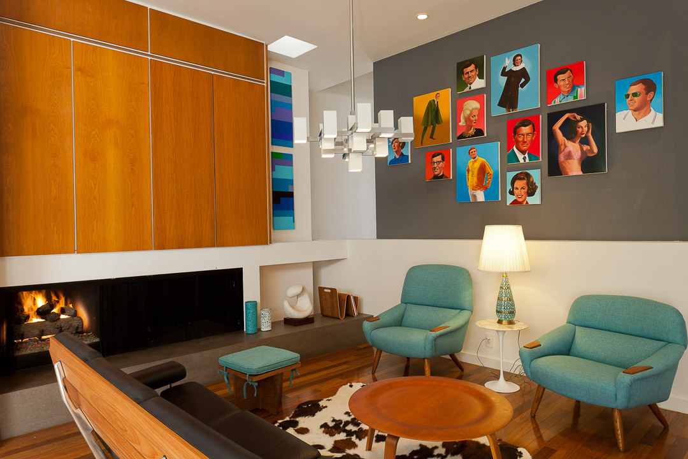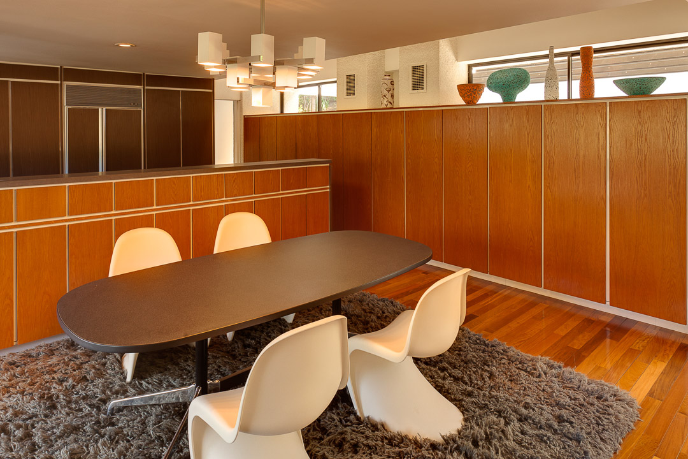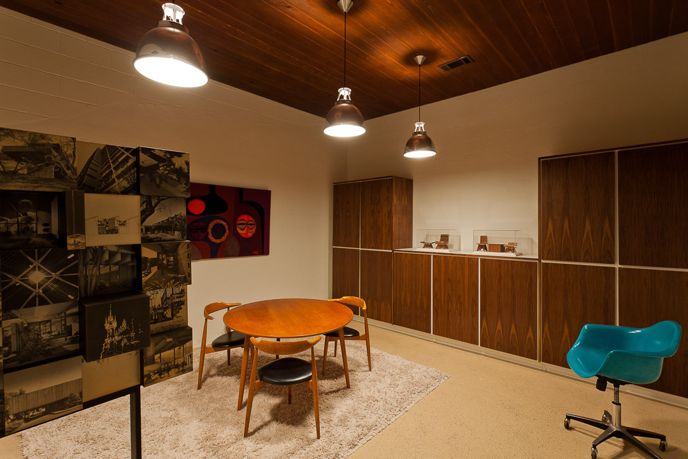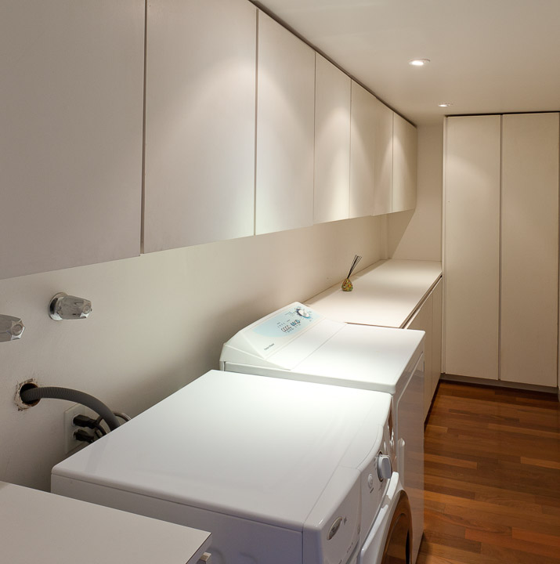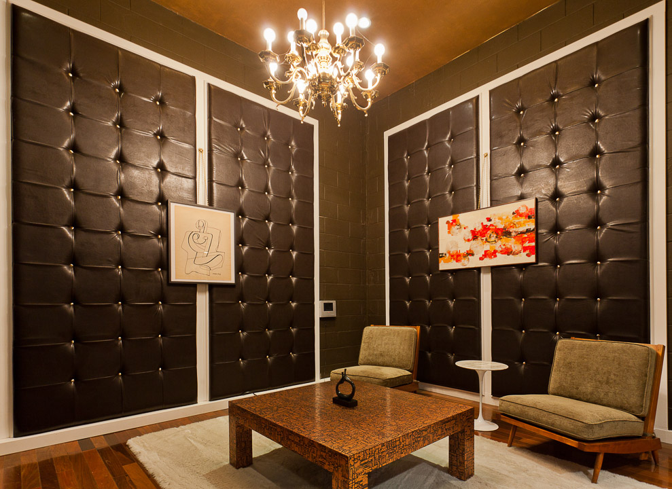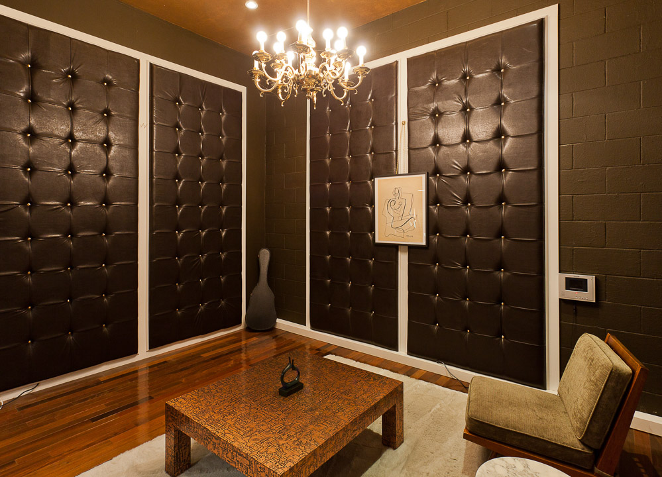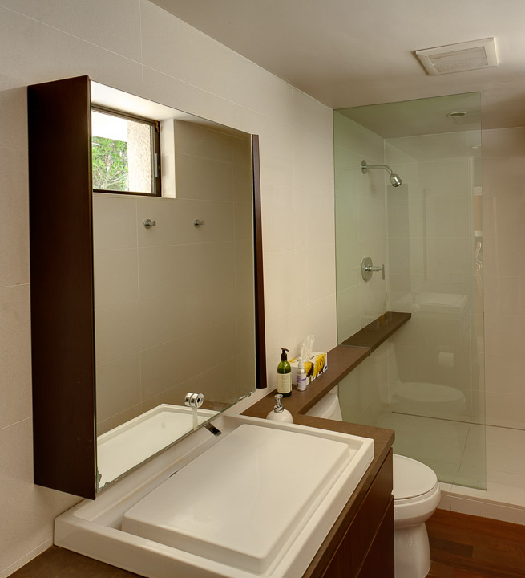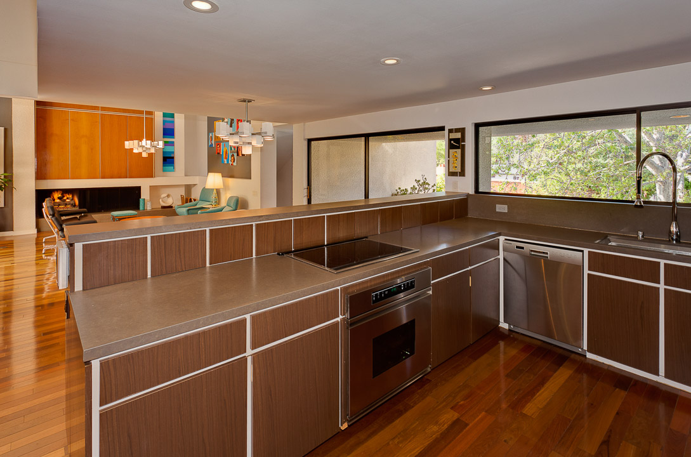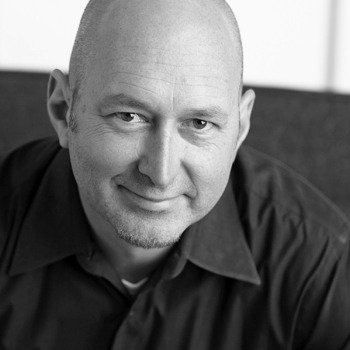Description
Conrad Buff III and his wife Libby sought a new and more accessible location than the exposed hilltop upon which they were living. Choosing a cool and wooded site in the San Rafael hills, this multi-level structure was erected using the design language common to the architects’ later projects; rectilinear living modules appear to be stacked atop each other. The vertical massing creates an evocative presence from the street. Unlike the wooden post and beam structures this team is famous for, Buff House is clad in gunite stucco and utilizes commercial grade materials throughout.With privacy in mind, the interior benefits from narrow vertical glazing and thoughtfully placed walls of glass that open to outdoor living areas and the urban forest beyond. Recent interior appointments by previous owner HGTV’s design personality Kristan Cunningham make this home feel fresh and current. Conrad’s original ground level workspace and studio have been completely finished and add approximately 600 sf of bonus living space not included in the total living area. These generous spaces and can be utilized in a multitude of fashions for a truly customized living experience. With Office, Workspace and Media Room.
Details

128

2

3

1283 sf

Buff & Hensman, FAIA
Yes
Contact Information
Click the selection box for the agent(s) you wish to contact:
Address
- Address 480 Glen Holly Drive
- City Pasadena
- State/county CA

