Inhabiting Steel
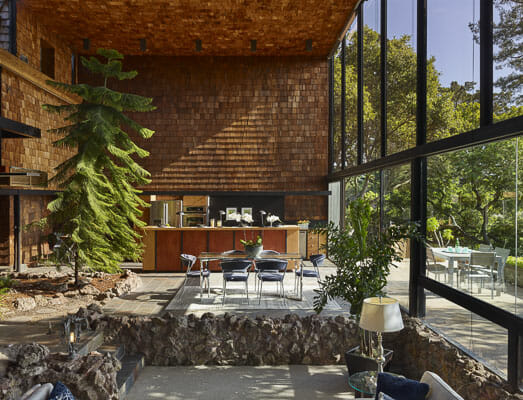
Beverley D. Thorne may have been the lowest-profile and last surviving Case Study architect, but his never-seen-before Oakland residence reveals a world of astounding grandeur.
by Pierluigi Serraino
To visit the personal home of an architect is the ultimate litmus test of the design aesthetic at work. It is a rare opportunity, revealing the creator’s internal philosophy and tenets. And so it is with the Oakland residence of Beverley D. Thorne, the last remaining Case Study House architect whose passing on December 6, 2017 represents the end of an era. Never published before, this private home exhibits a singularity of architectural traits that makes public, perhaps for the first real time, the unique personality of its originator.
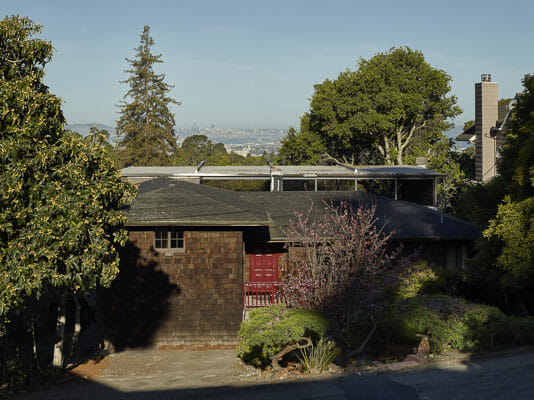
Though he may not be a household name like Neutra or Lautner, Thorne is a central figure in the ever-growing mythology of California modernism. A media-shy designer, he brought the architecture of the steel frame to such lyrical expression that those who experienced his environments first hand felt those spaces to be emotionally consequential. Adored by his clients, ignored by mainstream architectural criticism and history, and impervious to the lure of interest groups and professional associations, Thorne floated above the winds of change from the heyday of mid-century modernism through postmodernism to the more recent comeback of modernism. He continued to produce dozens of single-family steel-frame homes with the mastery of a structural engineer and the awareness of a gardener when siting his houses in the regional landscape.
Located in hills of Oakland, the Thorne Residence is a three-dimensional staging of the very life of its remarkable designer, who may have remained low-profile in his public life, but who was heroic in his architectural aspirations. Like the Roman god Janus, who was depicted as having two faces, this structure appears utterly inconspicuous from the street, while privately exhibiting breathtaking grandeur in the back. Positioned on a sloped site in lush surroundings, the existing premise was a small thirties residence featuring the design vernacular that the San Francisco Bay Area is known for: Redwood shingle walls, small window openings, shallow pitched roofs, and a contained footprint with timid cantilevers. This characteristic ensemble shared a commanding sightline pointing toward the Bay Bridge and the Golden Gate Bridge.
The legendary grey eminence of American modernism, Philip Johnson, stated that any great architect makes the visitor stop the car 200 feet away from the entrance upon arriving to let you savor the architecture. Thorne followed this belief to the letter, but in a particular way. Once the car has been parked on the downward sloped driveway, a gentle switchback staircase (with the run positioned along the street elevation) establishes the path to the front door. The entry level is on a landing raised mid-air to give access to a conventional domestic space where the sleeping quarters are packaged.
The list of its programmatic content is as expected: Master suite with its own bathroom and dressing areas adjacent to the front door; two bedrooms and a full bathroom on the upper level and a half bathroom on the lower level. The floor-to-ceiling height is standard, rooms are of functional size, and the decor is within the predictable range for the typical residential inventory of the area.
One exception stands out significantly, however. Upon entering the expanded hall—which can also serve as an office—a narrow cutout view about twenty feet ahead suggests a rather unusual space. Within that short distance these facing thresholds mark two radically different architectural worlds that catapult the viewer from the familiar realm of the ordinary into the dynamic dimension of the extraordinary. One walks that narrow band of floor as if pulled by an invisible force, and there’s a distinct feeling that something meaningful is about to happen to you. The endpoint of this metaphorical bridge is a cantilevered landing of steel staircase occupying a space of Gothic ambition: a giant steel cage, shingled on four sides and an equally colossal north-facing glazed facade composed of steel beams and uninterrupted single-pane glass framing the spectacular view of the Bay Area.
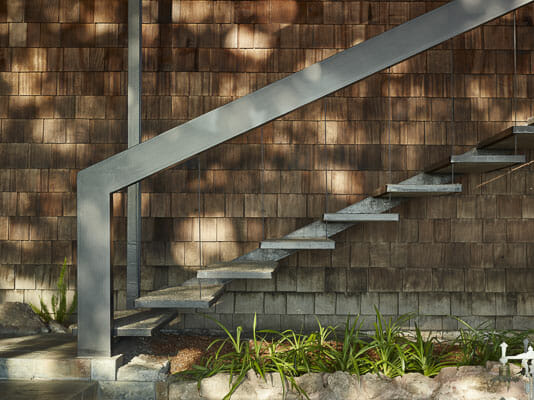
This space is the epicenter of Thorne’s symbolic universe. This enormous void is his idea of “The Great Room.” From finished floor to finished shingles the ceiling height is twenty feet. The drama of that soaring verticality is pushed further with the insertion of a sunken living room—a hallmark of the period—adding 18 inches to the already commanding height. A perimeter of Napa fieldstone, that came from another Thorne project in Napa, the Streblow House, adds texture and weight to an architecture of lightness.
Each part of this unique expansion is an essay in design sensibility. The architectural staircase alone connecting the entry floor level of the old house with the lower ground elevation of the new one is an assertive sculptural piece of circulation; the thinness of the load-bearing elements makes manifest the strength of the steel. There is structural ingenuity in its static scheme. The individual threads are made of a one-by-two steel frame to form a concrete pan (that Thorne’s elder sons, David and Steve, helped pour). Very thin vertical steel rods connect the rail beam—bent to be a post and a railing—with one edge of the concrete threads, whereas the other is welded to a sloped wide flange beam following the staircase’s incline. There is more air than matter in it, and yet its presence is dominant in this enormous void. Its architectural authority emerges from the Miesian intelligibility of its load-bearing scheme married to the poetic approach in the use of steel to define the overall architecture.
In the true nature of his independent spirit, Thorne turned the construction of his own house in a feat of his making with the involvement of his family. There was no formal general contractor executing the house design. Instead, the architect did all the structural calculations and the welding himself. And its realization was a protracted affair that took years to complete. The supporting skeleton of this one-of-a-kind house expansion is a steel cage made entirely of wide flanges. The construction of the new section of the residence started in 1965 and went on for over a decade. Already when pouring the concrete footing the children and the neighbors got involved in building the design. The steel framing came two years after that. The core of the building was built between 1960s and 1970s.
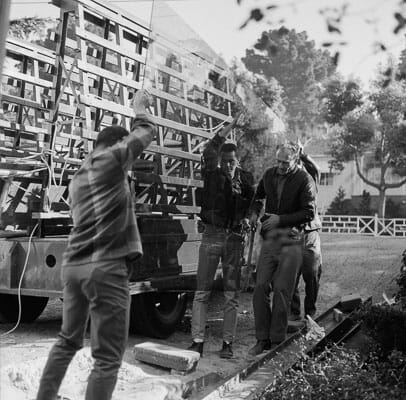
All three sons—David, Steve, and Kevin Thorne—climbed scaffolding to help their father install the shingles, whose size they vividly remember. Those redwood shingles were painstaking placed in a random pattern, double-nailed with hot-dipped. galvanized nails. This unique texture comprised the background for an indoor garden with planting underneath the stair and an irrigation system in the house. At the opposite end of the stair landing is Thorne’s custom-designed kitchen, complete with a high counter for informal seating integrated into an island with all other appliances laid against the wall.
The Thorne legacy began in 1924. The architect was born in Alameda, California, and his professional career was always based in San Francisco’s East Bay area. It was his English-born mother who gave him the name Beverley after a small town in Yorkshire. This was something that the architect struggled with as an adolescent, preferring to be called Bev. In the early part of his career, he signed his projects as David Thorne, which can still be found in publications referencing his work. But eventually, he returned to his original name in the mid-sixties.
In World War II, Thorne served as a pilot officer in the U.S. Air Force for three years, an experience that influenced his understanding of three-dimensional space. Upon his return home, Thorne enrolled in architecture school at UC Berkeley where one of his teachers was expressionist master Erich Mendelsohn. However, a most significant figure in his schooling was a little known historian named Harold Stump, whose infectious love of architecture galvanized the young Thorne. Shortly after graduating, he and a friend, Lester Werthmeier, embraked on a pilgrimage to visit a number of milestones in architectural history, including the Parthenon and the Great Pyramids. During a visit to the temple of Karnak, they joined three other fellows, one of whom was an archeologist who made this throw-away statement: “Design your buildings so that they will be beautiful ruins.” Thorne found this passing comment so meaningful that it became his guiding architectural principle for life.
From 1950 till 1954, Thorne apprenticed at various firms. He trained under prominent Bay Area architect Roger Lee beside another young talent, Paffard Keatinge-Clay (then married to the daughter of renown architectural historian Sigfried Giedion) who went on to design important civic buildings in San Francisco including a 1963 addition to the landmark San Francisco Art Institute. While training for his architectural license, Thorne also took night classes in welding, with the intent of building as much as possible on his steel frames.
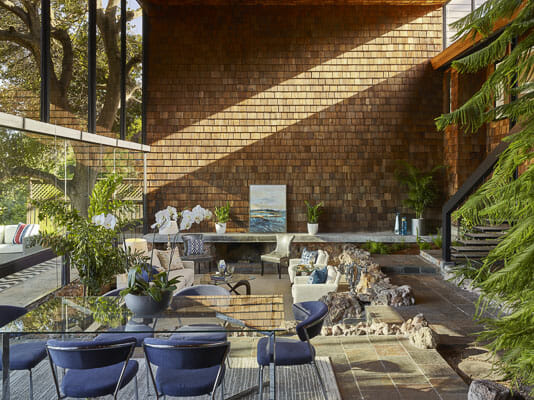
By far the most prominent client/friend he had was jazz great Dave Brubeck for whom he designed his first house in Oakland—known as Brubeck West—in 1954 and, later, a much larger home in Wilton, Connecticut. It was in that first house, that Brubeck composed his classic “Take Five.” What’s more, the Brubeck archives has among its holdings a sizeable cache of photographs of musicians playing within Thorne’s steel- frame design.
An instant success, Brubeck West gave Thorne ten years of limelight, something though the introverted architect felt overwhelmed by it. The daring cantilever of that architectural landmark epitomizes the pioneering spirit of a creative force who, contrary to his social life, never shied away from a design challenge. This is further demonstrated by his Case Study House #26 in San Rafael which was completed in 1962—three years prior to designing his own house in Oakland. One of the last residences created for Art & Architecture’s fabled Case Study House program that started in 1945, this steel-frame home is an assemblage of sliding planes resting on a gentle topography with lightness and transparency as its leitmotiv.
Over the years, a number of Thorne houses were featured in the pages of Arts & Architecture, adding to the design revolution unfolding on the West Coast during the post-war years. His name appeared routinely next to those of Pierre Koenig and Craig Ellwood, two of the most outstanding California architects adopting the steel frame for their designs. His work was also selected by the U.S. State Department for exhibit at the Brussels World’s Fair in 1958 and was published in Time, Newsweek, The Wall Street Journal, U.S. News & World Report, Sunset, and many others. Not surprisingly, such prominent mentions made Thorne a darling in the steel industry. Bethlehem Steel capitalized on his galvanizing cliff-hangers to establish a positive association between steel and residential design.
For the steel sector, Thorne was flown to give a speech to an audience of industry leaders and their associates on May 24th, 1961 at the Waldorf Astoria Hotel in New York. On that occasion he stated, “Inexpensive steel tubes will make a lot more architects eager to try your material. The W Flange, which is unquestionably efficient, connotes industrial buildings, consequently a lot of architects won’t touch it for homes. They just don’t like the industrial application and resort to wood with all of its structural shortcomings.”
The desire to turn steel—a material more commonly associated with commercial uses—into a preferred choice for residential construction for both its strength and efficiency, gave the indefatigable Thorne even greater cause to demonstrate his theories through his work. His own residence may well be the building that allowed him to prove his point most convincingly. Regardless, his architecture remains firmly etched in the annals of California modernism as connoisseurs and critics increasingly discover and extoll the epic work of this low-key legend.
Contact us about this property:
Error: Contact form not found.
