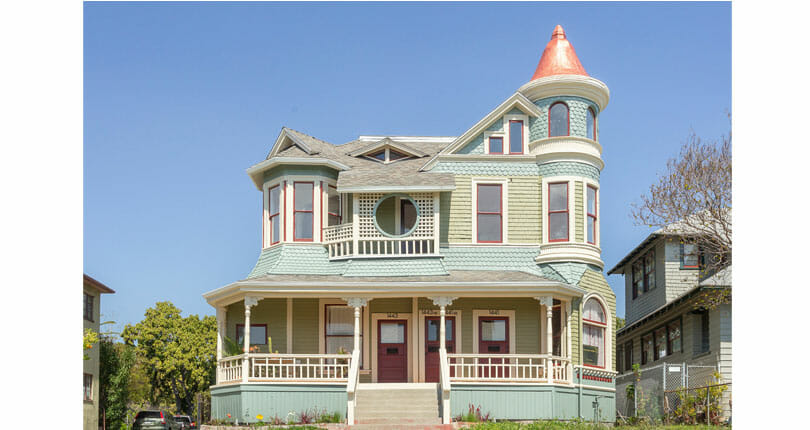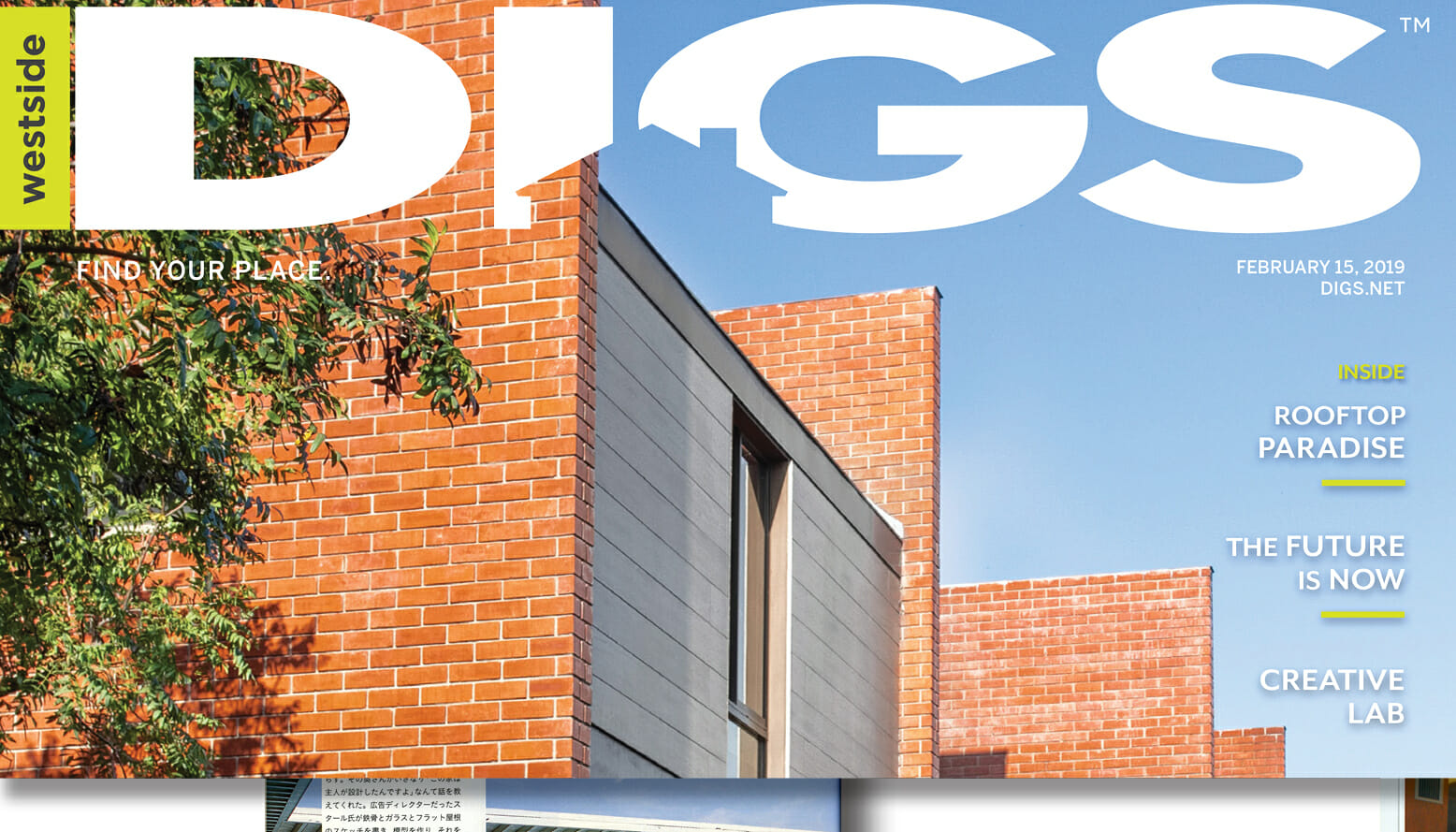By Pauline O’Connor
Los Angeles Historic Cultural Monument No. 191, the Luckenbach House was designed by architect J.L. Frank for businessman James S. Luckenbach in 1888. In 1902, the Queen Anne-style Victorian in Angelino Heights was converted into a hospital dedicated to serving the city’s Jewish community, earning it spot in a mural on the side of Canter’s Delicatessen chronicling Jewish life and culture.
The 1930s saw the Carroll Avenue residence reconfigured into four separate apartments, one of which is now available for lease. Located on the upper level, the available unit measures 1,025 square feet and has one bedroom, one bath, living room, formal dining room, an enclosed balcony with recently restored lattice work, a laundry room, and a one-car garage.


